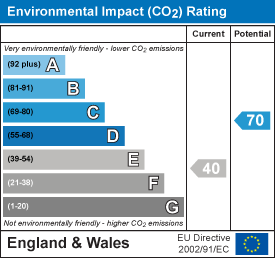Welcome to this charming three-bedroom semi-detached house located on School Lane in the picturesque village of Trefonen, Oswestry. This property boasts a delightful countryside setting, perfect for those seeking a peaceful retreat. Upon entering, you are greeted by a cosy reception room, ideal for relaxing with family or entertaining guests. The house features three well-proportioned bedrooms, offering ample space for a growing family or those in need of a home office.
One of the highlights of this home is the enclosed rear garden, providing a private outdoor space to enjoy al fresco dining or simply unwind amidst nature's beauty.
Located in a sought-after village location, this property offers a perfect blend of tranquillity and community living. Don't miss the opportunity to make this charming house your new home in the heart of the countryside.
Directions - Leave Oswestry on Trefonen Road which becomes Oswestry Road. In Trefonen continue past the church and the Barley Mow public house, take the first left into Martins Field and first left into School Lane, continue to the end and the property can be found on the left hand side as indicated by our For Sale board.
Location - Trefonen is a popular village surrounded by stunning countryside. It is located approximately 3 miles south-west of Oswestry, and 3 miles east of the England-Wales border in Shropshire, England. The name translates into "village of the ash trees" in English. The village enjoys all major facilities and small community needs with a village shop, primary school, All Saints Church and local public house The Barley Mow.
Surrounding Towns - Oswestry is a market town located on the border of England and Wales. Famous for its outside markets on Wednesdays and Saturdays and livestock market, Oswestry is one of the country's oldest recorded border towns. The town centre boasts a number of independent and high street shops along with a number of specialist retailers and has a number of popular restaurants. Oswestry show ground plays host to a variety of annual fairs, music festivals and the Oswestry show. The area is renowned for its excellent state and private schools including Oswestry School, Moreton Hall Girls School, Adcote School for Girls, Ellesmere College and Packwood Haugh. Road links to Chester, Shrewsbury and Welshpool. Gobowen railway station with connections to Shrewsbury, Chester and Birmingham.
Entrance - Wood and glazed front door with side screen to:
Hallway - Wooden floorboards, radiator, staircase to first floor and doors to the kitchen and Living room. Single panel radiator with thermostatic valve.
Kitchen/Dining Room - 3.78m x 3.43m (12'05" x 11'03") - Fitted with a range of base cupboards and drawers with work surfaces over and matching eye level cupboards, stainless steel sink with mixer tap under a UPVC double glazed window to the rear, UPVC double glazed window to side, part tiled walls, built in oven with electric four ring hob and extractor fan over, space and plumbing for washing machine, space for under counter fridge, wood effect flooring and single panel radiator with a thermostatic valve. Understairs cupboard providing storage and pendant light. Pendant light.
Living Room - 3.48m x 4.04m (11'05" x 13'03") - Dual aspect with UPVC double glazed windows to front and rear with countryside views to the rear, wood effect flooring and pendant light. x2 single panel radiators with thermostatic valves. Tiled fire surround with tiled hearth and open grate fire and radiator.
Utility Room - 1.98m x 2.79m (6'06" x 9'02") - Dual aspect front and rear doors, tiled floor, pendant light and space and plumbing for washing machine and fridge freezer.
Door to driveway and door to the rear garden.
Landing - uPVC double glazed window to the rear and hatch to loft.
Master Bedroom - 3.51m x 3.51m (11'06" x 11'06") - Built in double wardrobes and dresser, uPVC double glazed window to the front and a radiator. Carpet flooring. Single panel radiator with thermostatic valve.
Bedroom Two - 2.52m x 3.42m (8'3" x 11'2") - Rear aspect uPVC double glazed window, carpet flooring and pendant light. single panel radiator with thermostatic valve.
Bedroom Three - 3.66m x 3.48m (12'0" x 11'5" ) - Front and side aspect uPVC double glazed windows, carpet flooring and pendant light. Single panel radiator. Storage cupboard and built in dresser and wardrobe.
Bathroom - 2.45m x 2.57m (8'0" x 8'5") - The bathroom comprises a white suite and a panelled bath with separate "Triton" shower unit over, vanity wash hand basin with a cupboard under, low level flush WC, radiator, part tiled walls and airing cupboard with slatted shelving.
Externally - To the front of the property is a gravelled driveway with off road parking area with gate to a decked seating area and path to front door. Decked entertainment area and laid to lawn with flower and shrub borders, hedge to boundary and countryside views. Garden shed and summer house.
Services - We have been informed by the seller that the property benefits from mains water: mains drainage: oil central heating. We have not tested any services, therefore no warranty can be given or implied as to their working order.
Tenure - It is believed that this property is Freehold but we are unable to verify this as we have no access to the documentation. If you proceed with the purchase of this property this will need to be verified by your solicitor/conveyance.
Viewings - By appointment through the selling agents. Woodhead Oswestry Sales & Lettings Ltd, 12 Leg Street, Oswestry, Shropshire, SY11 2NL. Tel: (01691) 680044.
Hours Of Business - Monday - Friday 9.00am - 5.00pm
Saturday 9.00am - 1.00pm
Sunday Closed.
A 24 hour answer phone service is available.
Read less

