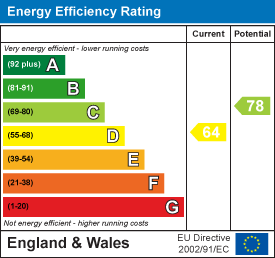Woodhead are delighted to present this 1832 built 4 bed semi detached property to the market . Benefitting from: Gas central heating, UPVC double glazing throughout, large party kitchen/diner, downstairs WC, lounge with Cinema features, Dining Room, Cellar, Ensuite to Primary Bedroom, large driveway, rear courtyard from kitchen and further private garden. Many additional and character features to this outstanding home. viewings highly recommended to appreciate this sought after location and accommodation.
Entrance Hallway - 6.19 x 2.923 (20'3" x 9'7") - An impressive Hallway is at the start of this home tour. Double panel radiator with thermostatic valve, uPVC front door, fitted carpet and stairs to first floor
Rear Hallway - 3.514 x 1.123 (11'6" x 3'8") - Behind the impressive doors this hallway has further doors to WC and cellar.
Cellar - Power and lighting
Room one- 3.870 x 3.189
Room two- 2.145 x 3.195
Guest Wc - 1.586 x 3.337 (5'2" x 10'11") - Rear aspect sash window, single panel radiator with thermostatic valve. swan neck WC, basin, built in cupboard and with fitted carpet.
Dining Room - 4.217 x 4.221 (13'10" x 13'10") - Rear aspect sash windows x 2, single panel radiator with thermostatic valve, fitted carpet, cast iron fireplace, and built in wi-fi entertainment system for the house.
Kitchen - 6.986 x 3.200 (22'11" x 10'5") - Large entertaining kitchen/ diner , front and side aspect uPVC windows, range of eye and base units, single panel radiator with thermostatic valve, large central island with induction hob and seating, oven and steam oven, stainless steel sink unit, integrated dishwasher, fridge and freezer and tiled floor. Doors from the kitchen into the laundry room and a walk-in pantry, with shelving and space for fridge/freezer.
Laundry Room - 1.673 x 1.893 (5'5" x 6'2") - Rear aspect original cast iron framed windows, wall mounted boiler, space for washing machine and dryer.
Lounge - 7.018 x 4.593 (23'0" x 15'0") - Front aspect uPVC windows, ornate fireplace with woodburner set within. Polished original floorboards, hidden ceiling film projector, speaker and data point system. Smart curtain and lights controls.
First Floor Landing - Skylight and study area. Large cupboard storage and fitted carpet.
Family Bathroom - 3.276 x 2.854 (10'8" x 9'4") - Rear aspect sash window, free standing roll top tapless bath, mood lighting, swan neck WC, heated towel rail and wash hand basin.
Master Bedroom - 3.381 x 4.060 (11'1" x 13'3") - Side aspect cast iron window frames, fireplace, fitted carpet, single panel radiator, built-in cupboard with hot water tank.
En Suite - 1.889 x 1.557 (6'2" x 5'1") - Side aspect windows, corner electric shower cubicle, low level WC, wash hand basin and single panel radiator with thermostatic valve.
Bedroom 2 - 4.471 x 4.002 (14'8" x 13'1") - Front aspect uPVC windows, double panel radiator with thermostatic valve, fireplace, fitted carpet and built-in cupboards.
Bedroom 3 - 2.703 x 3.720 (8'10" x 12'2") - Side aspect cast iron framed windows, fitted carpet and double panel radiator with thermostatic valve.
Bedroom 4 - 3.010 x 3.358 (9'10" x 11'0") - Front aspect uPVC windows, fitted carpet, access to roof space via loft hatch and single panel radiator with thermostatic valve.
Rear Garden - Rear courtyard, tiled floor and rendered walls. Fenced large lawn area, wooden shed and timber store.
Front Garden - Single Garage with up and over door, power and lighting laid on. Lawn area and parking for multiple cars.
Viewings - By appointment through the selling agents. Woodhead Oswestry Sales & Lettings Ltd, 12 Leg Street, Oswestry, Shropshire, SY11 2NL. Tel: (01691) 680044. Negotiations: All interested parties are respectfully requested to negotiate directly with the Selling Agents.
Hours Of Business - Monday - Friday 9.30am - 5.00pm
Saturday 9.00am - 1.00pm
Sunday Closed.
Misdescription Act 1991 - The Agent has not tested any apparatus, equipment, fixtures, fittings or services, and so does not verify that they are in working order, fit for their purpose or within the ownership of the seller. Therefore, the buyer must assume that the information given is incorrect.
Neither has the agent checked the legal documentation to verify legal status of the property. Buyers must assume that the information is incorrect until it has been verified by their solicitors or legal advisers.
The measurements supplied are for general guidance and as such must be considered incorrect. A buyer is advised to re-check the measurements him/herself before committing to any expense. Measurements may be rounded up or down to the nearest three inches, as appropriate.
Nothing concerning the type of construction or the condition of the structure is to be implied from the photograph of the property.
The sales particulars may change in the course of time and any interested party is advised to make a final inspection of the property prior to exchange of contracts .
Council Tax - The council tax band for the property is 'D' and the local authority is Shropshire.
Services - We have been informed by the seller that the property benefits from mains water water: mains drainage: gas central heating. We have not tested any services, therefore no warranty can be given or implied as to their working order.
Read less
